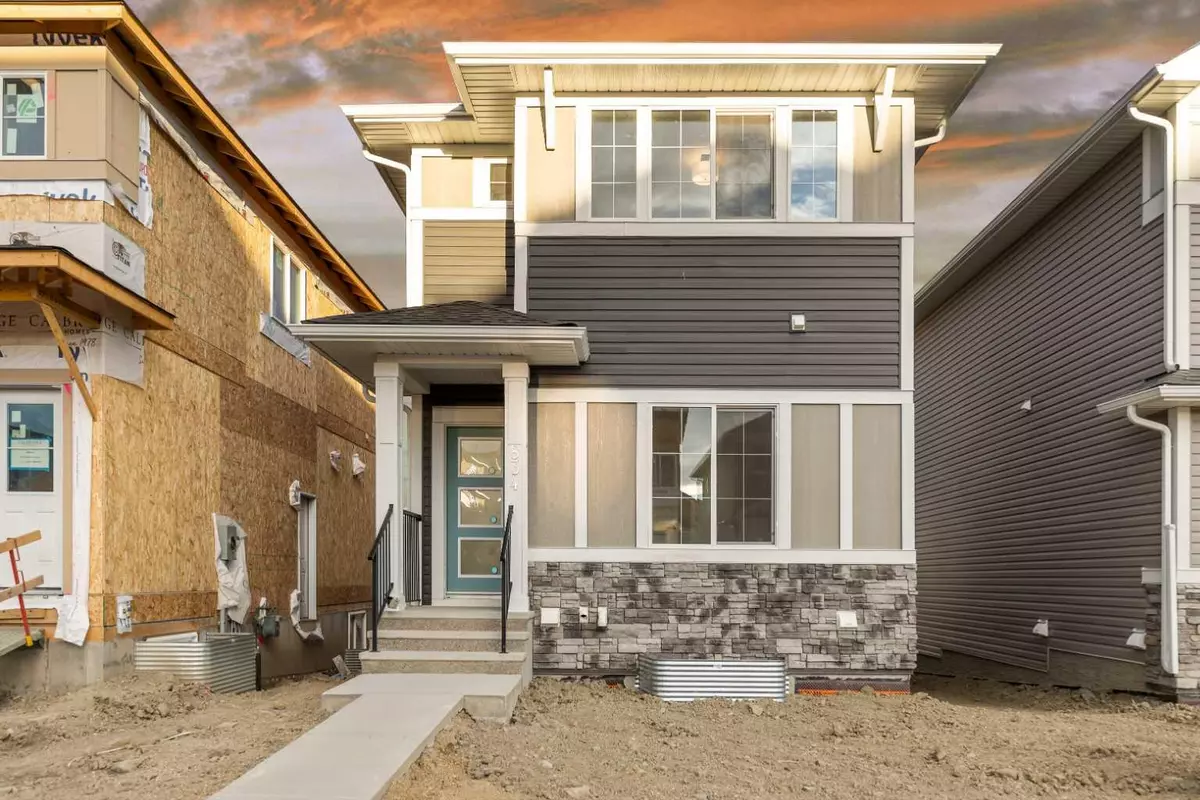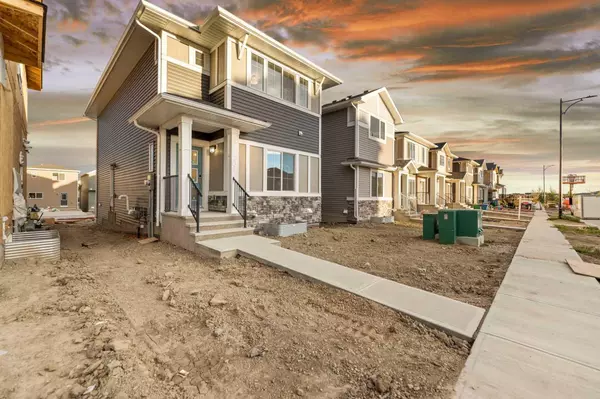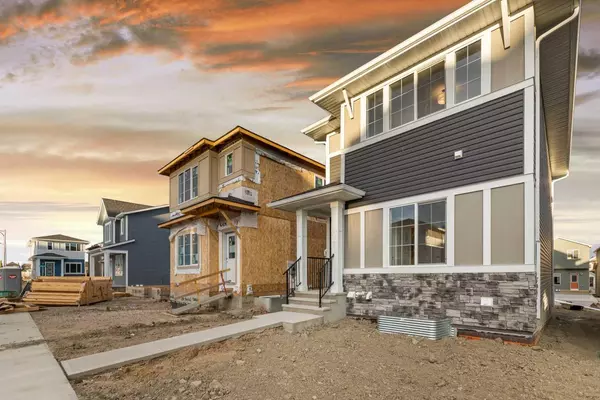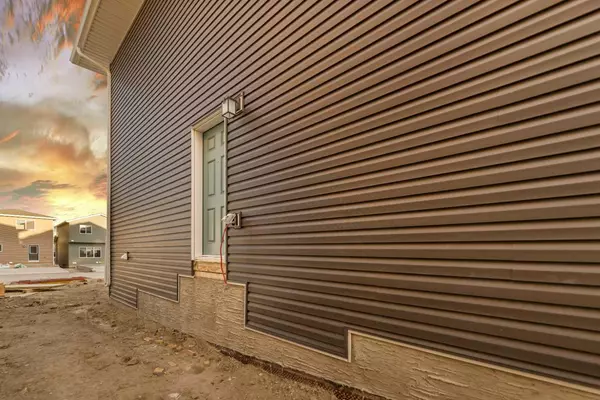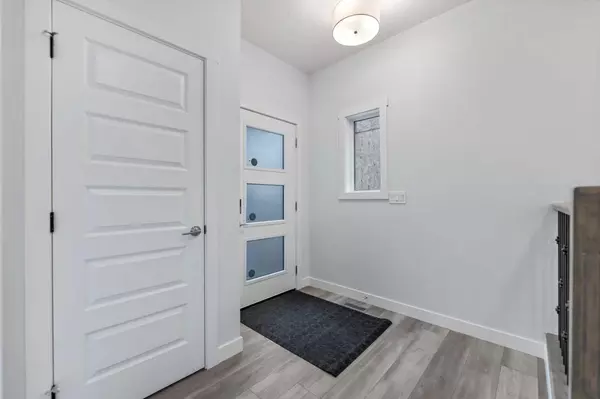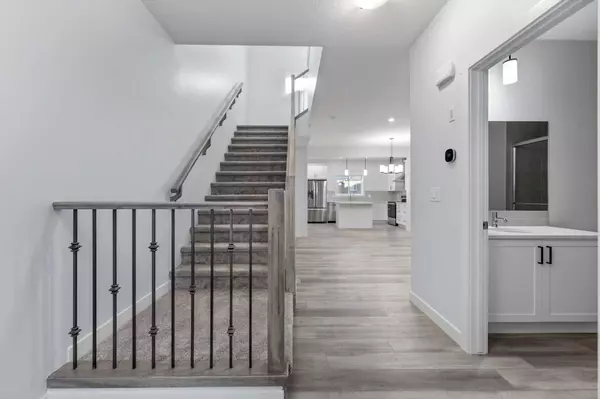
4 Beds
3 Baths
1,750 SqFt
4 Beds
3 Baths
1,750 SqFt
Key Details
Property Type Single Family Home
Sub Type Detached
Listing Status Active
Purchase Type For Sale
Square Footage 1,750 sqft
Price per Sqft $348
Subdivision Bayview
MLS® Listing ID A2170048
Style 2 Storey
Bedrooms 4
Full Baths 3
Originating Board Calgary
Year Built 2024
Annual Tax Amount $900
Tax Year 2024
Lot Size 3,261 Sqft
Acres 0.07
Property Description
As you enter the home, a large foyer creates an immediate sense of space and warmth. The main floor features a bright front bedroom, along with a full bathroom with a standing shower—perfect for visiting guests or as a home office. The open-concept living and dining area flows effortlessly into the north-facing gourmet kitchen, which is equipped with upgraded stainless steel appliances, a large island, and quartz countertops. The big walk-in pantry offers abundant storage, while the adjacent mudroom provides extra space for coats, shoes, and access to the backyard.Upstairs, the spacious master bedroom is a true retreat, complete with a luxurious 4-piece ensuite featuring double quartz vanities, a standing shower, and a large walk-in closet. Two additional bedrooms, another full bathroom, and a convenient laundry room round out the upper floor, making it a functional and stylish living space for the whole family. Seller is going to install washer & dryer soon.The back lane provides easy access, and the home includes plans for a concrete pad for a double garage.The sunshine-filled unfinished basement, featuring a separate entrance and rough-in plumbing for a future bathroom, offers limitless potential for customization as additional living space, a rental suite subject to approval and permitting by the city of Airdrie or a recreational area. The Smart Home Package ensures that your new home is equipped with the latest in home automation technology, providing security, efficiency, and peace of mind.Ready for immediate possession and covered under the New Home Warranty, this home is the perfect choice for families seeking a comfortable and modern lifestyle. The Bayview community offers scenic parks, playgrounds, and peaceful walking trails just steps from your door.
Location
State AB
County Airdrie
Zoning R1-L
Direction S
Rooms
Other Rooms 1
Basement Separate/Exterior Entry, Full, Unfinished
Interior
Interior Features Double Vanity, Kitchen Island, No Animal Home, No Smoking Home
Heating Forced Air
Cooling None
Flooring Carpet, Vinyl Plank
Appliance Dishwasher, Dryer, Electric Stove, Microwave, Range Hood, Refrigerator, Washer
Laundry Upper Level
Exterior
Parking Features Parking Pad
Garage Description Parking Pad
Fence None
Community Features Fishing, Park, Playground, Schools Nearby, Shopping Nearby, Tennis Court(s), Walking/Bike Paths
Roof Type Asphalt Shingle
Porch None
Lot Frontage 30.0
Exposure S
Total Parking Spaces 2
Building
Lot Description Back Lane, Rectangular Lot
Foundation Poured Concrete
Architectural Style 2 Storey
Level or Stories Two
Structure Type Concrete,Vinyl Siding,Wood Frame
New Construction Yes
Others
Restrictions None Known
Tax ID 93064595
Ownership Private

"My job is to find and attract mastery-based agents to the office, protect the culture, and make sure everyone is happy! "


